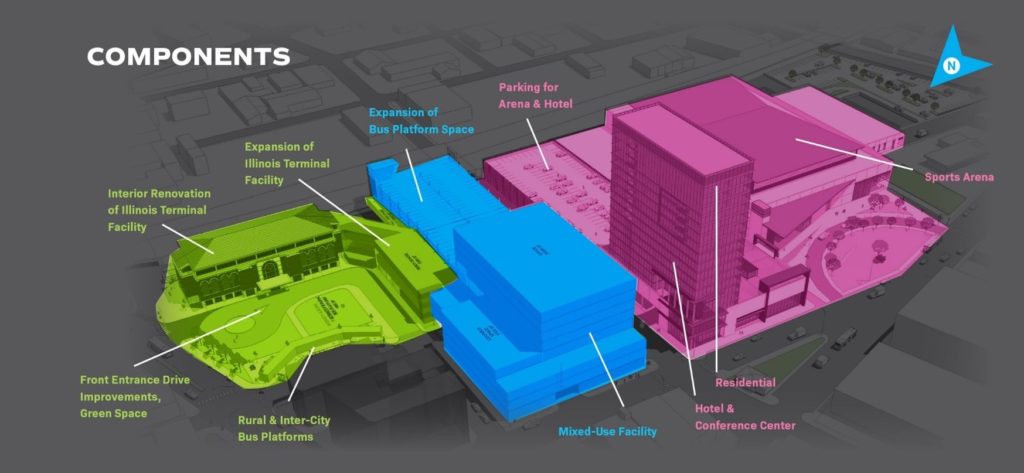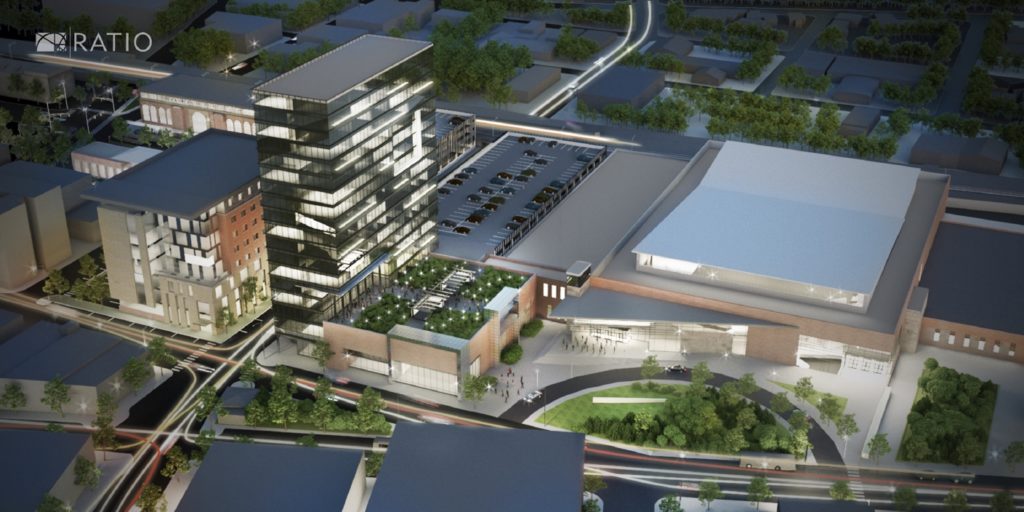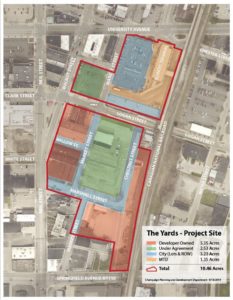The Yards Concept Design – Subject to Change
The Yards
The Yards is an 11-acre mixed-use public/private partnership proposed by developer CORE Spaces. The site is located on the southern end of Downtown Champaign generally bounded by University Avenue, Walnut/Neil Street, Springfield Avenue, and the Canadian National Railroad Tracks. The proposed project includes an expansion of Illinois Terminal, a hotel and conference center, office tower, residential apartments, University of Illinois sports arena, practice ice, community ice rink, and multiple parking structures. The project would be situated on land south of University Avenue, north of Springfield Avenue between Neil Street and the Railroad tracks. As proposed the City contributions to the project would consist of revenues generated by the project through a combination of Tax Increment Finance funds and hotel tax revenue. The investment in the project would primarily consist of the construction of two publicly owned parking structures and contributions to the new Conference Center.

The Yards – Layout subject to change
The Yards – Proposed Scope
- 24,000 SF Illinois Terminal expansion and renovation
- Expanded bus platforms
- 90,000 SF of office
- 19,000 SF of retail
- 179 Residential units
- 180-key hotel
- Conference Center capable of hosting up to 1,000 visitors
- 5,000 seat multi-use arena
- Practice Ice Rink with seating for 500
- Community Ice Rink with seating for 500
- Two 400 space Parking Structures
The project site is generally located south of University Avenue, east of Walnut/Neil Street, north of Springfield Avenue, and west of the Canadian National railroad tracks. The site encompasses approximately 10.5 acres.
Proposed Economic Impact
The Yards project has the potential to provide a positive impact to not only the Downtown area but the entire city through quality construction jobs and employment opportunities for residents. Additionally, the potential impact of increased visitor traffic can have a positive impact on retail, services, and entertainment businesses that already exist in the Downtown area. The addition of strong wintertime programming at the Arena also has the potential to positively impact Downtown during the winter months when there are noticeable decreases in sales volume.
The developer, CORE Spaces, at the request of the City commissioned an Economic Impact Assessment. They contracted with SB Friedman Development Advisors to conduct that analysis. The full report is included below.
The Yards Champaign Economic Impact Assessment – SB Friedman/CORE Spaces – April 18, 2019
Market Studies
The following reports have been created by both the City of Champaign and Developer to independently analyze various aspects of the development. These documents are presented below in their entirety.
Downtown Champaign Mixed-use Development Market Potential and Existing Business Impact – Business Districts Inc./City of Champaign – February 23, 2018
Market Study – Proposed Hotel Conference Center – HA&A/CORE Spaces – February 12, 2019
Parking and Infrastructure Analysis
As proposed, the City’s primary investment in the project will come in supporting public infrastructure necessary for this project and the larger Downtown area. The current proposal calls for the construction of two publicly owned parking decks to serve the entire development (including Illinois Terminal expansion and the University of Illinois Arena). These two facilities would combine with other components of the project to ensure the most efficient use of structured parking in a shared use environment. The proposal also calls for the construction of a new sanitary sewer to connect a larger area of South Downtown with the Urbana-Champaign Sanitary District’s 2nd Street lift station. This connection will ensure capacity for this project and future projects that occur in the Downtown area.
- Sanitary Sewer Feasibility Study – Clark Dietz/City of Champaign -August 30, 2018
- South Downtown Mixed-Use Development Shared Parking Study – Desman Design Management/CORE Spaces – March 15, 2019
- Shared Parking Peer Review – Walker Consultants/City of Champaign – September 14, 2018
Draft Financial Documents
The City of Champaign continues to work with the developer and the City’s Financial Advisors Baird and Comer Capital to analyze the financial impacts of the project. This site will serve as a repository for those documents as the project continues to proceed.
Estimated Project Revenue Reimbursement and Retention – City of Champaign – April 24, 2019
Gap Analysis – 10 Year Returns – SB Friedman/CORE Spaces – April 18, 2019
Gap Analysis – Project Budget & TIF Eligible Costs – SB Friedman/CORE Spaces – April 23, 2019
Gap Analysis – Projected 10-Year Cash Flow – SB Friedman/CORE Spaces – April 23, 2019
Proposed University of Illinois Arena
A concurrent part of this project is the potential for an adjoining University of Illinois arena designed to host varsity sports including Volleyball, Gymnastics, Wrestling, and Hockey. The University is currently exploring the option of creating a new Division 1 hockey program and as part of that effort commissioned the following study to investigate the programs feasibility and potential location for a new arena. The report was released by the University of Illinois on March 8, 2018. A part of that study included a Hockey Facility Location Analysis. The recommendation made by Collegiate Consulting was to locate the new arena in Downtown Champaign stating “The downtown location allows the University to partner in new and exciting ways with the City of Champaign and the Champaign-Urbana communities to enhance significantly one of the most exciting local assets, the downtown Champaign area, while serving as an economic catalyst to the local economy”.
University of Illinois Hockey Feasibility Study – Collegiate Consulting/University of Illinois Division of Collegiate Athletics – February 27, 2018
More information can be found on the University of Illinois website www.whyillinihockey.com
Prior City Council Documents
November 10, 2015 Study Session
This Study session discussed the potential of Downtown development on North Walnut Street.
August 22, 2017 Study Session
Discuss moving the proposed development to south Downtown in partnership with an expansion of Illinois Terminal.
September 11, 2018 Study Session
Discuss the progress of development and the possible inclusion of University of Illinois arena for Division 1 Hockey.
April 30, 2019 Study Session
Discuss the general framework for a development agreement and sought direction to finalize negotiations and return to Study Session with final agreement structure.

