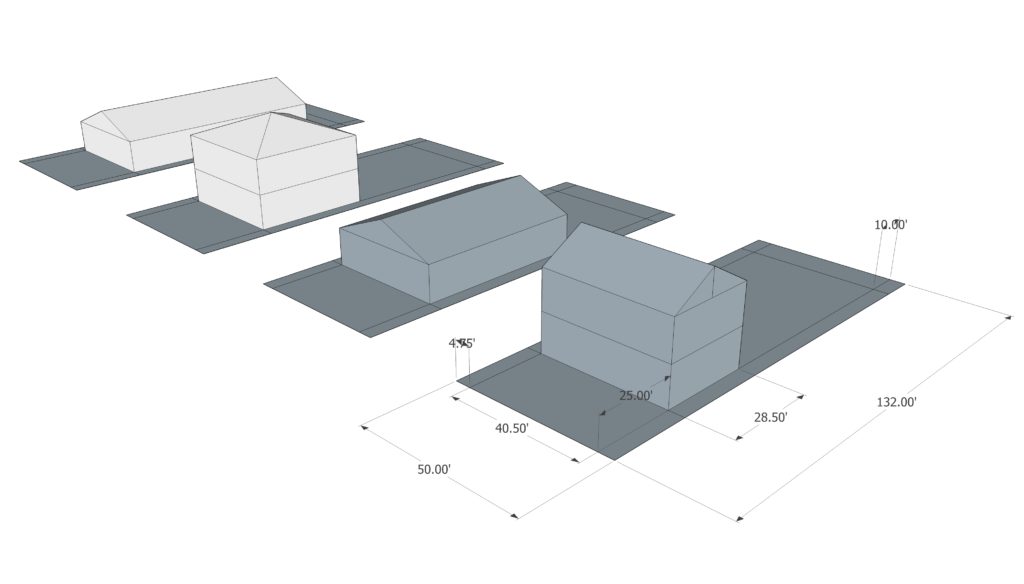
An informational meeting is being held at the Champaign Public Library to present potential zoning changes to address concerns heard at the January 9th City Council Study Session on increasing the Floor Area Ratio (FAR) for narrow lots in the Single Family Residential Zoning District. An agenda of the meeting is included here.
An overview of the options being presented is included here. Additional details about these options will be provided at the Neighborhood Meeting.
Monday July 30, 2018
Robeson Room A and B
Champaign Public Library
200 West Green
6:00 pm
Planning and Development Staff will present options for amending the Zoning Ordinance, and there will be an opportunity for interested individuals to provide comments and feedback. Staff will also be available to answer questions.
In addition to this informational meeting, there will be additional opportunities for public comments at a City Council Study Session following their Regular Agenda.
Tuesday August 7, 2018
City Council Chambers
102 N Neil Street, Champaign
7:00 pm
This meeting provides an opportunity for residents and City Council to comment on the options for amending the zoning ordinance. Planning and Development Staff will be asking for direction from City Council at this meeting based on public feedback received at the informational meeting and City Council Study Session. City Council will not be adopting Zoning Ordinance changes at this time.
Notice of Champaign City Council Study Session – January 9, 2018
The City of Champaign is considering a text amendment to Champaign Municipal Code, which will increase the maximum Floor Area Ratio in Single Family Residential Zoning Districts for lots that are less than 60 feet wide.
To find out more about the proposed text amendment, click on the link below, which is a link to the report that went to City Council regarding the amendment:
CB 2017-235
Below are some common questions about the proposal:
What is the Floor Area Ratio?
Simply put, the Floor Area Ratio is the gross floor area of a house divided by the square footage of the lot. This is a tool that communities have traditionally used to regulate the size and bulk of buildings in various zoning districts. It also allows architects and home owners some flexibility in what their home will look like, and where the square footage is allocated.
The existing maximum floor area ratio in SF1, Single Family Residential Zoning District is 0.35, which means, if you have a 1,000 square foot lot, the largest home you can build would be 350 square feet.
Aren’t there already setback requirements for new homes?
Yes, new homes have setback requirements. No structure can be built in the required front, yard, side yard, or rear yard setback. The minimum front yard setback in a Single Family Zoning District is 25 feet. The minimum sideyard setback for lots over 60 feet wide is 6 feet, and the minimum rear yard setback is 10 feet. Additionally, the maximum height in the Single Family Zoning District is 35 feet. The Floor Area Ratio would apply to the structures that are built within the setbacks. For someone driving down the street, most homes are still built to those minimum front yard and side yard setbacks. For this reason, most of the additional square footage would be located on the back of the home because the front yard and side yard minimum setbacks can’t be exceeded.
Why does this text amendment only apply to lots less than 60 feet wide?
When lots are reduced in size and width, the size of the structure built on those lots is proportionately reduced. The Champaign Municipal Code has a provision that allows the minimum side yard setbacks to be reduced by 1½ inches for every foot the lot is narrower than 60 feet. For a 50 foot lot, this would allow the side yard setbacks to be reduced by 15 inches. For narrow lots, that are less than the average lot width in the City, this provision allows the property owner to build a home, which is comparable to homes that would be built on a standard lot width. Additionally, since these lots were narrower, the setbacks and the height limitation would restrict the size of the home from the street, while an increase in the Floor Area Ratio would allow some additional square footage to be added to the rear of the home.
My neighbor has a large detached garage in their back yard, does that count towards the Floor Area Ratio?
The Floor Area Ratio does have some exemptions – like space devoted towards mechanical rooms, space devoted towards garages, or square footage in basements. Since garages are exempt from how gross floor area is calculated, both detached and attached garages are not included in the Floor Area Ratio. The code regulates the size and locations of detached garages. One of the provisions of a detached garage is that it can be up to 50% of the principal structure. For example, if someone owns a 2,000 square foot home, they would be allowed to have up to a 1,000 square foot detached garage, which would not count towards their floor area ratio.
Below is a link to the Council Report for the proposed text amendment:

